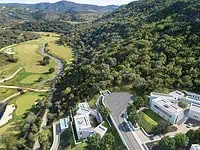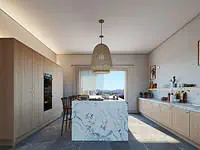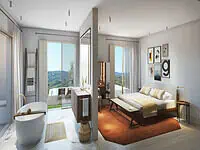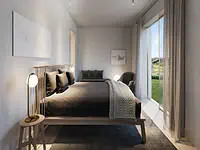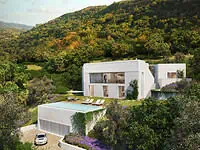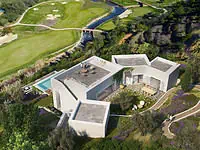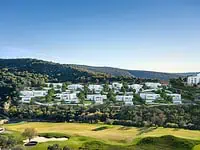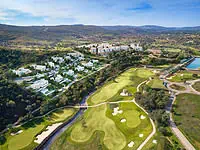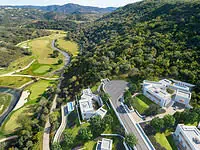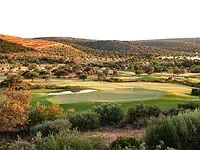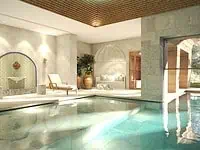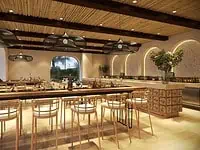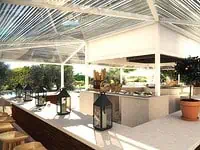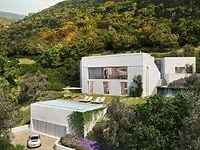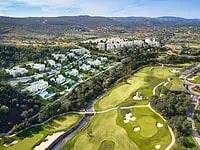Off-plan villa for sale at Ombria Resort in the Algarve
- Bedrooms 5
- Bathrooms 5
- Gross surface 589 sqm
- Land 2477 m²
- Energy A
Tagus Property presents this luxury villa from the Alcedo Villas real estate program, in the heart of Ombria Resort, a new generation of low-density hotel complex where sustainability, the environment, respect for nature, and local heritage are at the heart of this unique real estate project in Portugal.
This world-renowned eco-responsible real estate development, located a few kilometers from Loulé in the Algarve in southern Portugal, consists of 12 isolated luxury villas on hillside plots of land. The houses blend into a landscape surrounded by green hills, rivers, lush cork and oak forests.
Right next door are the Viceroy Residences, luxury apartments with hotel services.
Imagine living in the peace and quiet of nature in the unique setting of a privileged environment, surrounded by authentic landscapes, small picturesque white-walled villages with breathtaking views of a golf course, and the hills of the Algarve.
Your future villa on golf course in Algarve
Treat yourself to the dream of a life under the Portuguese sun with this luxury contemporary villa.
The villa is sold off-plan, which allows each buyer to customize the interior design according to his or her tastes and needs.
The spacious and energy-efficient villa is developed on several levels with beautiful outward-facing living spaces. All bedrooms have a private bathroom.
Outside there is a private swimming pool with its landscaped garden.
As part of an eco-construction approach, measures have been taken to ensure respect for the environment and reduce the ecological footprint by using national craftsmen and high-quality local materials.
The owners will have access to all the facilities and services of the 5-star hotel, including spa, health and fitness facilities, heated swimming pools, 5 restaurants and bars, children's club, conference center, concierge services, 24-hour security, video surveillance, and an 18-hole golf course with clubhouse.
Leisure and entertainment facilities, including an organic farming area, facilities for honey harvesting, an astronomical observatory, heated swimming pools, a beach club on one of the nearby beaches, trails for nature walks and mountain biking, and other sports facilities.
An ideal investment option when applying for a Golden Visa or Non-Usual Resident (NHR) status in Portugal.
Owners can rent their villa themselves or sign a rental management contract with Ombria Resort.
Eco-resort
The hotel complex
Ombria Resort a model in the sector of sustainable tourism development is under construction with an opening planned for early 2022 and will be designed according to the highest international standards.
The owners will have access to a 5* service and top-of-the-range facilities within the complex.
Location
Ombria Resort is located in the heart of the Algarve, in Querença, 8 km north of the town of Loulé, a paradise for nature lovers, between green hills and valleys.
-Only 20 minutes by car from Faro airport.
-Access to the A22 motorway in less than 10 minutes
-Easy access to Lisbon or Spain
-20 minutes by car to many beaches
Faro Airport offers direct flights to more than 60 airports in 15 countries such as London, Manchester, Bristol, Düsseldorf, Munich, Frankfurt, Amsterdam, Oslo, Stockholm, Brussels, Vienna, Copenhagen, Zurich, Luxembourg, Madrid, Barcelona, Paris, Lyon, and Toulouse.
Building Specifications
Exterior
-Enclosure of the Plot: Stacked natural stone perimeter walls, painted white.
-Automated entrance gates and garage access doors.
-Security: CCTV and security cameras’ system
Structure
-Foundations: deeply buried reinforced concrete
-Pillars: reinforced concrete
-Nogging: reinforced concrete
Exterior elements
-Façades: whitewashed natural stone cladding or traditional lime mortar and paint; the interior finish is plaster and paint
Swimming pools
-Swimming Pools: 9.9m x 3.9m in-ground concrete swimming pool, with a modern chlorine treatment system, heating pump, and automatic roll cover
-Pool interior finish: in white Portuguese White Estremoz, or equivalent, marble large tiles (various sizes)
-Surrounding platform deck: in solid New Riga wood, or equivalent.
Garage
-Private garage: for 3 vehicles fitted with plugs to charge electric vehicles
-Access: direct indoor connection with the villa through a private lift and a staircase
Gardens
-Design: by Promontorio Architects
-Fully landscaped and equipped with automated irrigation and lighting programming systems
Front door
-Reinforced timber door with high security magnetic lock
Windows
-Window frame: Ottima or equivalent frame systems in "Villa Angie" anodized aluminum, or equivalent
-Opening system: tilt & turn and sliding windows with rim profiles with reinforced binding polyamides for an improved thermal insulation performance
-Double glazing: Toughened 6mm double glass (38mm) allowing optimized resistance and best thermal performance
-Perimeter vertical profiles with 20mm thickness prepared for superior thermal, water, and air permeability performances.
-Doors and frames: in painted solid wood and interior structures in painted MDF
Terraces and balconies
-Covered and uncovered terraces finished in Vidraço Ataíja Azul stone or equivalent
Interior elements
-Partitions: Off-white lime paint finishes Diasen Partition walls with thermal and acoustic Diasen DIATHONITE THERMACTIVE mortar, leveled with Diasen ULTRAFINE plaster and finished with Diasen off white LIME PAINT
Interior finishes
-Real ceilings in thermal and acoustic Diasen DIATHONITE THERMACTIVE mortar, leveled with Diasen ULTRAFINE plaster and finished with Diasen white LIME PAINT
-Plasterboard suspended ceilings to be finished with Diasen ULTRAFINE plaster and finished with Diasen white LIME PAINT. Integrated coves with indirect lighting in specific areas (bathrooms, stairs, etc)
-The walls are finished with Diasen off-white LIME PAINT or equivalent
Cabinetry
-Painted timber and MDF. Custom-designed spacious fully fitted wardrobes and walk-in closets with integrated lighting
-Doors and frames in painted solid wood and interior structures in painted MDF
Bathroom
-En suite bathrooms will be finished in different Portuguese marbles: White Estremoz, or equivalent in master bathrooms, Pink Estremoz or equivalent, and Verde Viana, or equivalent in the others
-Custom-designed washbasins tops, in matching marbles, and under-counter furniture in personalized painted MDF
-Wall-mounted toilet and bidet by Duravit or equivalent with in-wall tank flush by Geberit or equivalent
-Bronze-finish taps, showers, and flush plates by Cea Design, or equivalent
-Free-standing bathtub in master bathrooms by Agape or equivalent
Kitchens
-Kitchens are custom-designed with spacious painted wood cabinets
-Fully fitted and equipped with the latest Bosch appliances or equivalent
-Estremoz marble, or equivalent countertops, skirting, and shelves
BBQ / Bar / Outdoor kitchen on terrace
-Outdoor infrastructures for free-standing movable worktop systems
Elevator
-Hydraulic Lift Deck
Fireplace
-Wood burning traditional fireplace, custom-designed and finished in Portuguese traditional handmade tiles
Sanitations facilities
-An integrated PVC system filters any unpleasant odors when draining water
Plumbing
-The general water network and internal distribution system uses cross-linked polyethylene pipes. This material is resistant to all types of corrosion, does not produce limescale, does not affect the characteristics of the water, and has a low coefficient of conductivity which reduces heat loss
Air conditioning and hot water control
-Domestic hot water is produced by Viessmann solar panels and DAIKIN, or equivalent ground source geothermal heat pump
-Hydraulic under-floor heating in living areas, bedrooms, and bathrooms with thermostatic control to each zone
-Energy efficiency is maximized due to heat exchanges in an appropriate device (distributor) which will minimize the operation of the outdoor climate control unit
-The solar panels on the roof make the water heating, under-floor heating, and swimming pool, being supported by a high-efficiency ground source geothermal heat pump.
Electricity, Telephone System, Internet & TV
-Switches and sockets: Berker R. Classic series, or equivalent
-Indoor and outdoor door Communication system by Gira, or equivalent
-A Home Automation System by Domotica or equivalent will allow the control of the lighting, alarm, underfloor heating, and air conditioning
-All the infrastructure for audio and video distribution will be implemented
-All the rooms, including the kitchen, have Wi-Fi, telephone, and TV points with an option of tuning in to several international channels
Security
-Each villa has an alarm system that is connected to Ombria Resort’s central security office
-Security system including control panel, temperature sensors, smoke detector, and alarm
-Pedestrian Access is controlled by CCTV camera
Read more
Property
- Reference : C09
- Property type : house
- Style : Modern
- Property condition : New build
- Rooms : 7
- Bedrooms : 5
- Bathroom : 5
- Total surface : 589 m²
- Land : 2477 m²
- Solar exposure : North / South / West / East
- Price : 3.700.000€
- Price per sqm : 6.282€/sqm
- Property in condominium : Yes
Amenities
- Luxury
- Lift
- Parking space
- Garage
- Pool
- Garden
- Terrace
- En suite bedroom
- Countryside views
- Clear views
- Intrusion alarm
- Armoured door
- Bright and luminous
- Gated community
- On one of the most beautiful golf courses in the region
Property information
- Underfloor heating
- Reversible air conditioning
- Double glazing
- Built-in closets
- Cellar
- Fully fitted kitchen
- Home automation
- Home fully furnished
- Automatic gate
- Electric shutters
- Storage
- Garden
- Terrace
- Pool
- Building condition : New build
- Facade of the building : New
- Structure : Concrete structure
- Roof : New
- Quality level : Luxury residence
- Condominium management : Under establishment
- Common areas : New
- Gated community
- Number of flats : 12
About the new development
Project status
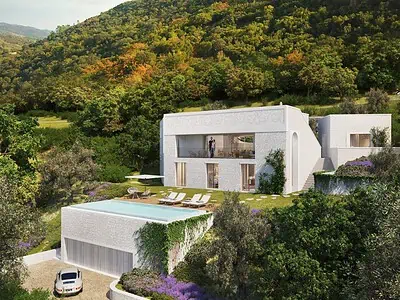
-
From 3 to 7 bedrooms
Areas from 390 to 590 sqm
58% of units sold
See all units for sale in this real estate development
| Area | Floor | Price | ||
|---|---|---|---|---|
| 553 sqm | 4 | 3.100.000€ | ||
| 602 sqm | 4 | 3.500.000€ | ||
| 589 sqm | 5 | 3.700.000€ | ||
| 647 sqm | 5 | 3.745.000€ | ||
| 678 sqm | 6 | 4.000.000€ |
Construction status
- Current project status : Under construction
- Delivery : 3rd quarter 2022
The construction of the first bespoke luxury villa has started and it is schedule to completion Summer 2022. Set upon a 2232m² plot with total living area between 602m², this 4-bedroom villa will have heated pool, lift, roof terrace, garage for 3 cars and large private gardens.
Neighbourhood
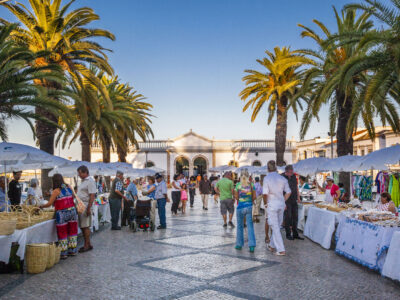
- District : Algarve
- Municipality : Loulé
- Parish : Querença, Tôr e Benafim
- The address: In a privileged living environment
- The neighbourhood's strengths : Easy access, Quiet place, Green areas, Golf, AirPort, Beach
- Features : Animated, Quiet, Shopping area, Family, Historical, Condominium, Countryside, Traditional
- Lifestyle : On a golf course, Countryside
Nestled in the heart of the Algarve and easily accessible from Faro Airport (15 minutes by car).
Ombria Resort is a new resort inspired by the culture and landscapes of the Algarve region. An oasis of greenery and tranquillity. The perfect setting for a new life in Portugal in harmony with nature.
Properties that may be of interest to you
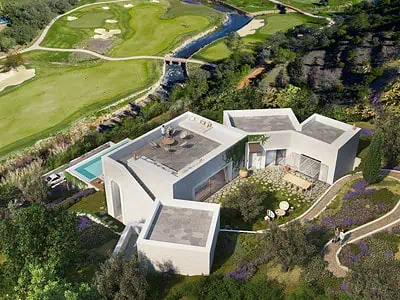
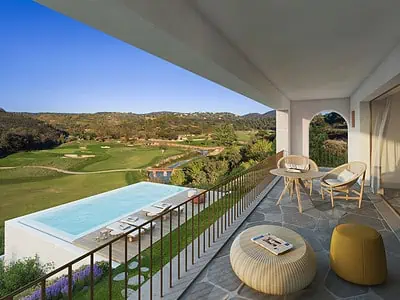
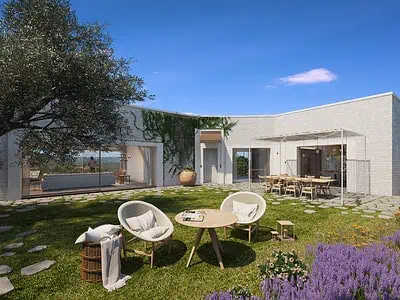
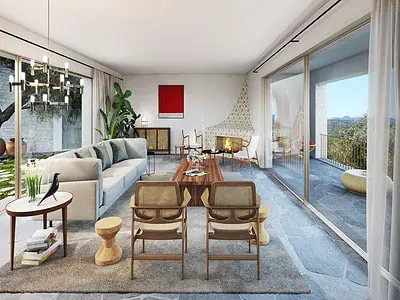
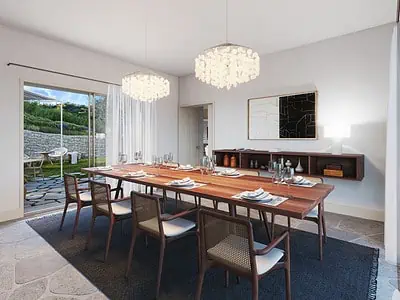
New build 4 bedrooms house of 553 sqm for sale in Loulé
New development in Algarve
3.100.000€
5.606€/sqm
 553 sqm
553 sqm 4
4 4
4 1994 sqm
1994 sqm
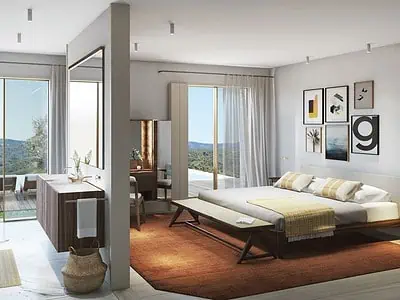




New build 4 bedrooms house of 602 sqm for sale in Loulé
New development in Algarve
3.500.000€
5.814€/sqm
 602 sqm
602 sqm 4
4 4
4 2232 sqm
2232 sqm
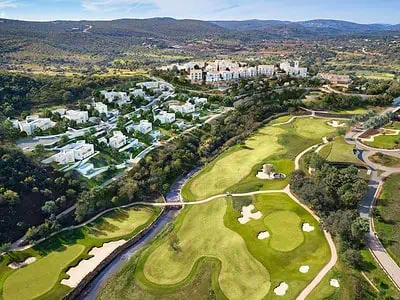




New build 5 bedrooms house of 647 sqm for sale in Loulé
New development in Algarve
3.745.000€
5.788€/sqm
 647 sqm
647 sqm 5
5 5
5 2368 sqm
2368 sqm
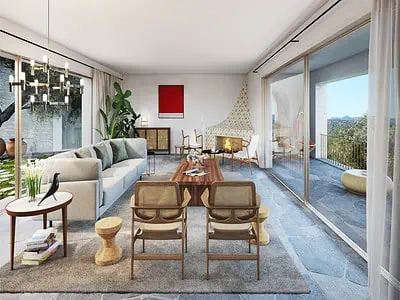




New build 6 bedrooms house of 678 sqm for sale in Loulé
New development in Algarve
4.000.000€
5.900€/sqm
 678 sqm
678 sqm 6
6 6
6 2921 sqm
2921 sqm

